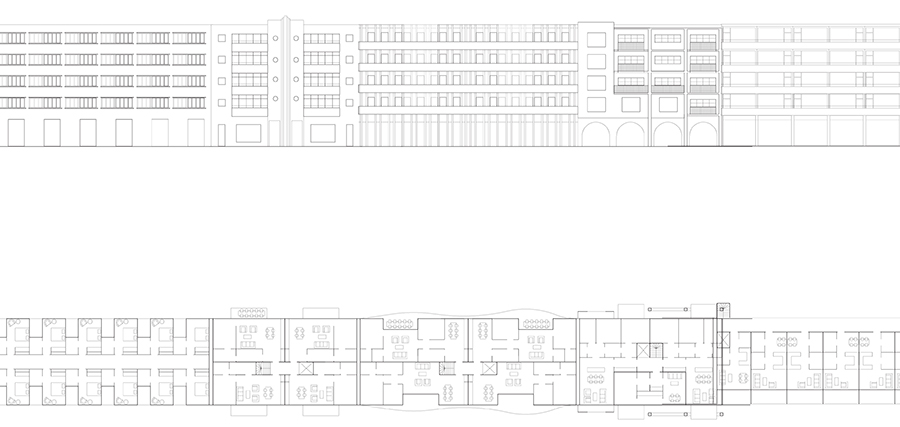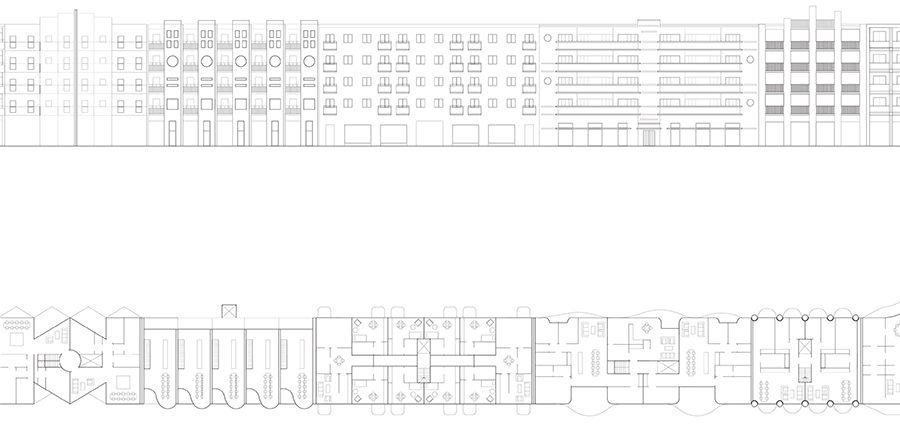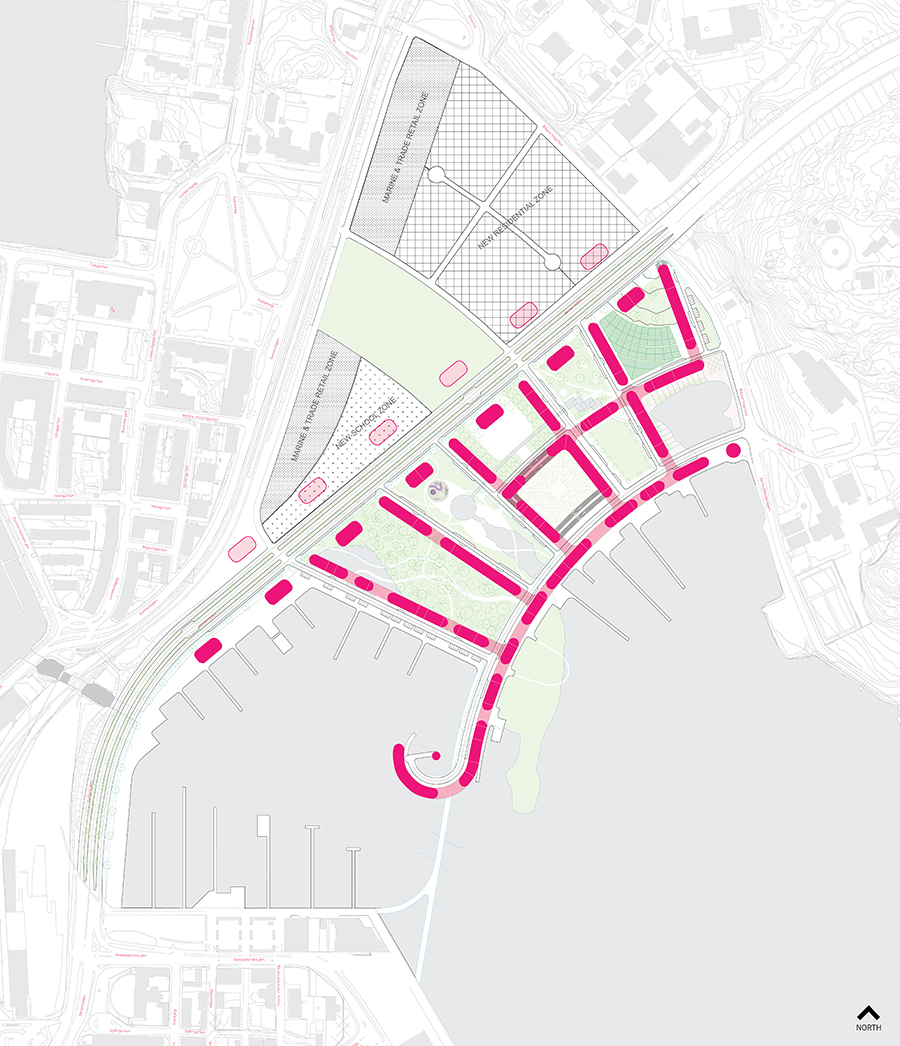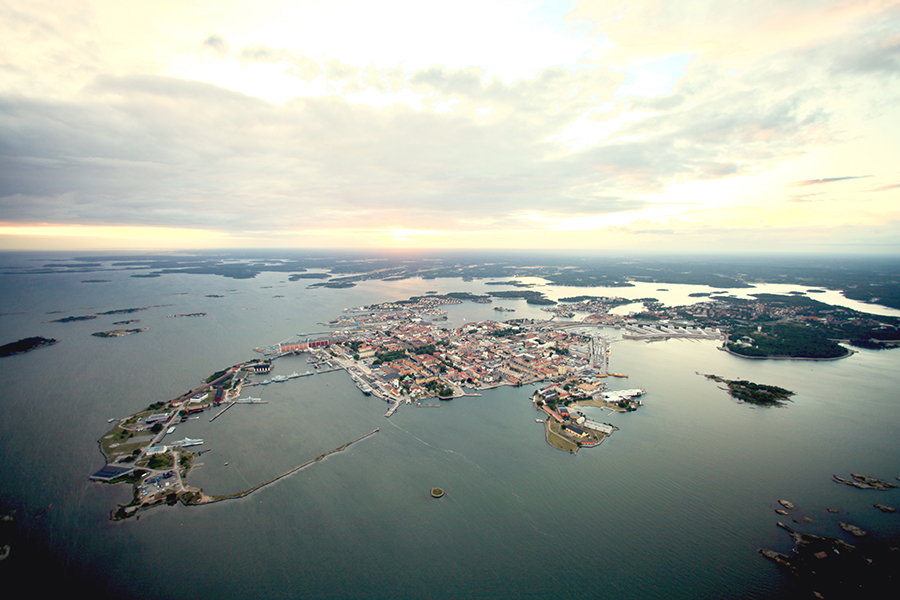EUROPAN 14 KARLSKRONA
MASTERPLAN FOR
THE EUROPAN 14 SITE AT HATTHOLMEN IN
KARLSKRONA, SWEDEN, 2017
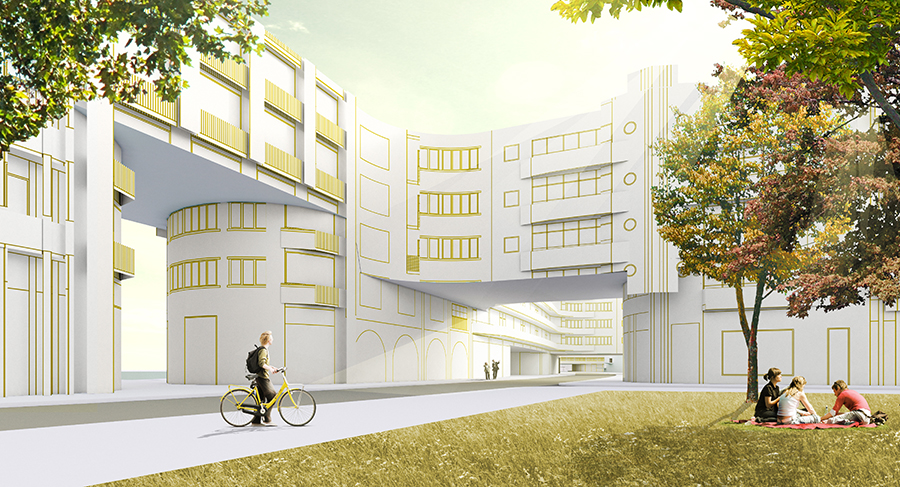
In 2017 Sweden stands at the cusp of a period of vast transformation. The future presses upon architecture at the moment in Sweden: a radical expansion of the country’s housing stock is being called for. Projections produced by the Swedish National Board of Housing, Building, and Planning estimate that 700,000 new dwellings will need to be built by 2025, if the country is to be able, on a purely quantitative basis, to have enough dwellings to house its population [1]. The task of imagining, drawing, financing, building, and inhabiting the living environment of the third decade of the twenty-first century offers the potential to rethink what a “good life” is and could be, in residential terms, for over a million new Swedes—unborn babies, new migrants, and those moving to cities as part of what has, for the past 30 years, been termed the “post-industrial society.”
[1] Swedish National Board of Housing, Building, and Planning (Boverket), Revised prognosis, number of new dwellings required (Reviderad prognos över behovet av nya bostäder till 2025)(2016:18)(June 2016)(Karlskrona: Boverket, 2016), 1.
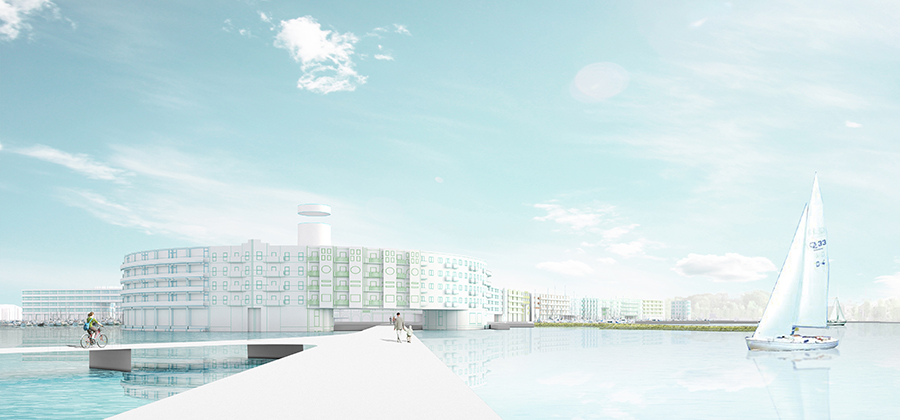
This proposal considers this question as it hits the ground in Karlskrona, the capital of the county of Blekinge, in Sweden’s south-east. The site is “post-industrial” par excellence: a man-made promontory, outside of the old city, which was established for industrial purposes that are now less valuable (in social and monetary terms) than using the land for housing.
The 1,000 new dwellings that will cling to the Hattholmen promontory when this competition is over and the area is developed will, for better or worse, in retrospect be associated with the other 699,000 new dwellings that will need to be built by 2025, nationally. They be seen as understood as belonging to part of a larger political project. This doesn’t, however mean that they need to follow the existing morphological or architectural “defaults” of the present moment: specifically, the unquestioned goods of tight 19th-century perimeter block structures; of the commercial streetscape of endless juice bars and real estate offices; or the “iconic” exception of a tower by a high-profile office. We do not outright reject any of these moves—hell, we’ve deployed them before—but here we have tried to think through a plan that does not put these standard spatial strategies first.
What is placed at the center of this proposal is a series of interlinked public spaces. These spaces are not street spaces but courtyards, edged by the form of a continuous built structure. The structure in turn is not a building, but is rather defined in terms of a subdivision, a continuous façade, and a permeable ground plane. Here, the formula of the perimeter block is reversed: building defines spaces, spaces define the area, and streets connect through and within these two elements. With modest means, we’ve attempted a design that is open to iterative development by one or more architect, which we believe in turn might act as a “public object” to be negotiated within detailed planning: bounded enough to read as a single figure, but able to absorb a mix of uses. Whatever happens, the spaces which it encloses are generous, providing room to negotiate the sociality of a coming neighborhood.
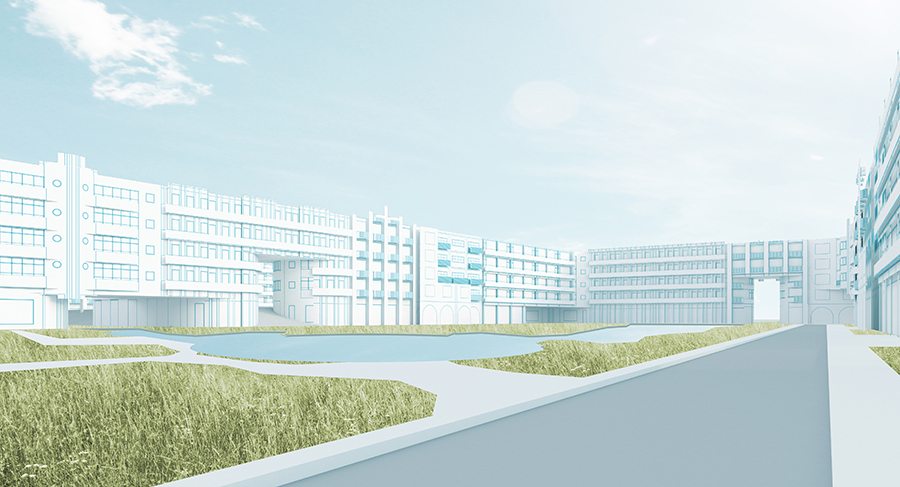
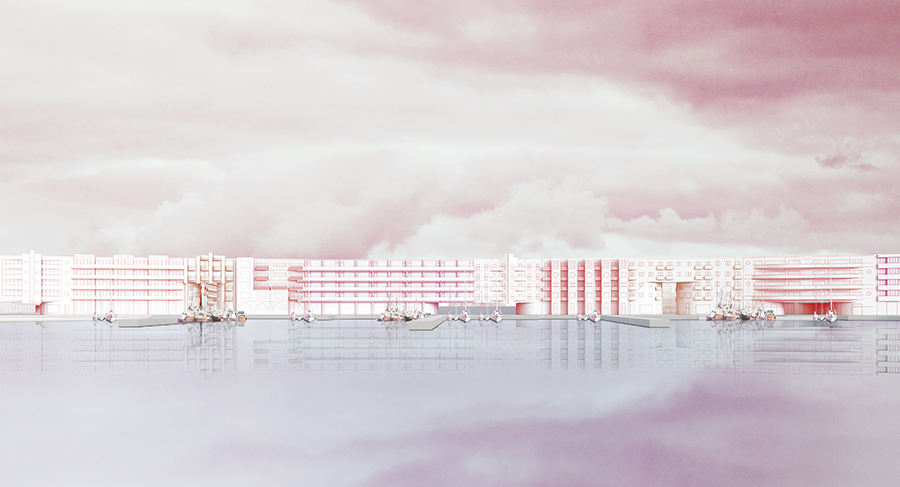
THE CONTINUOUS FAÇADE
Despite the vertical articulations of difference necessarily produced by the involvement of multiple building actors, we propose that the continuous façade of the building be guided by a gestaltningsprogram (a set of guidelines) that set basic parameters to insure a base level of consistency. In the images presented with this submission, we have used the simple device of the color white in order to achieve this consistency. The consistency we advocate here is sought in order not only to facilitate the absorption of a diverse programme, but also to produce a closed figure: a neighborhood that constitutes a new “room” in the sequence that makes Karlskrona rather special today.
THE INTERIOR COURTYARDS
Public space is the “empty place” which, as it has been theorized, both reflects and makes space for the negotiations of publicness and power that lie at the heart of any democracy. We wonder whether, if public spaces play such an important role, they might take the place of the street in a post-industrial society. In this plan, looking in particular to the early modern plans (for instance, Karl Marx hof in Vienna) and the enclosed blocks of later modernism (The Barbican), we wanted to test a larger enclosed block within the contemporary condition. The programming of the courtyards is discussed below.
THE SEA WALL
The strongest gesture in the plan is the Sea Wall, which extends 500 meters along the Baltic coastline. The Sea Wall protects the courtyards from winds and weather, enclosing them with a layer of programme, and producing a sea-side promenade along the extensive jetty.
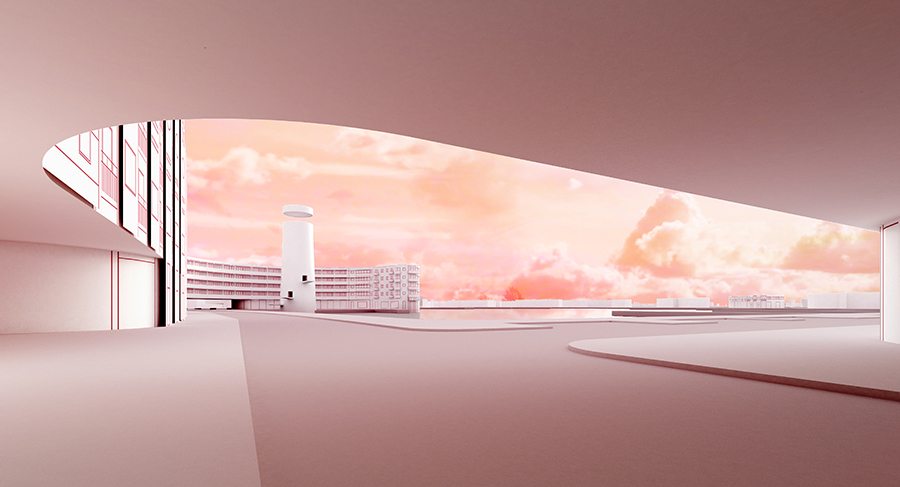
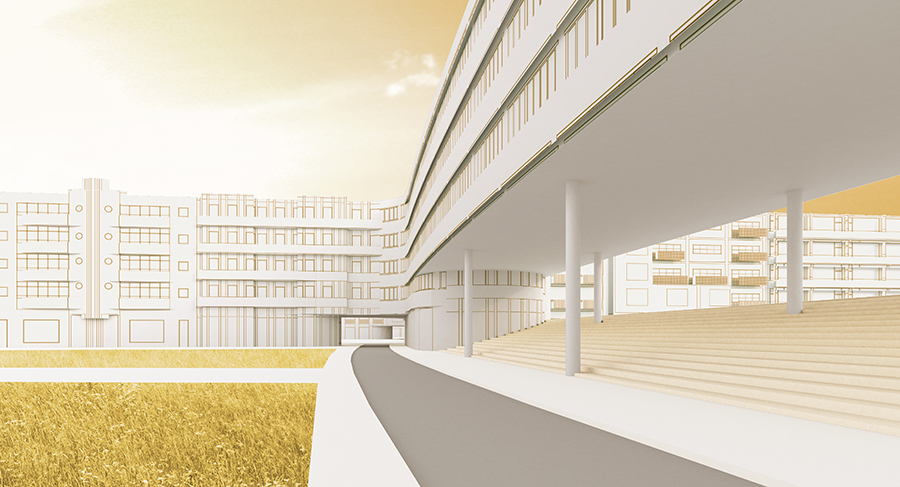
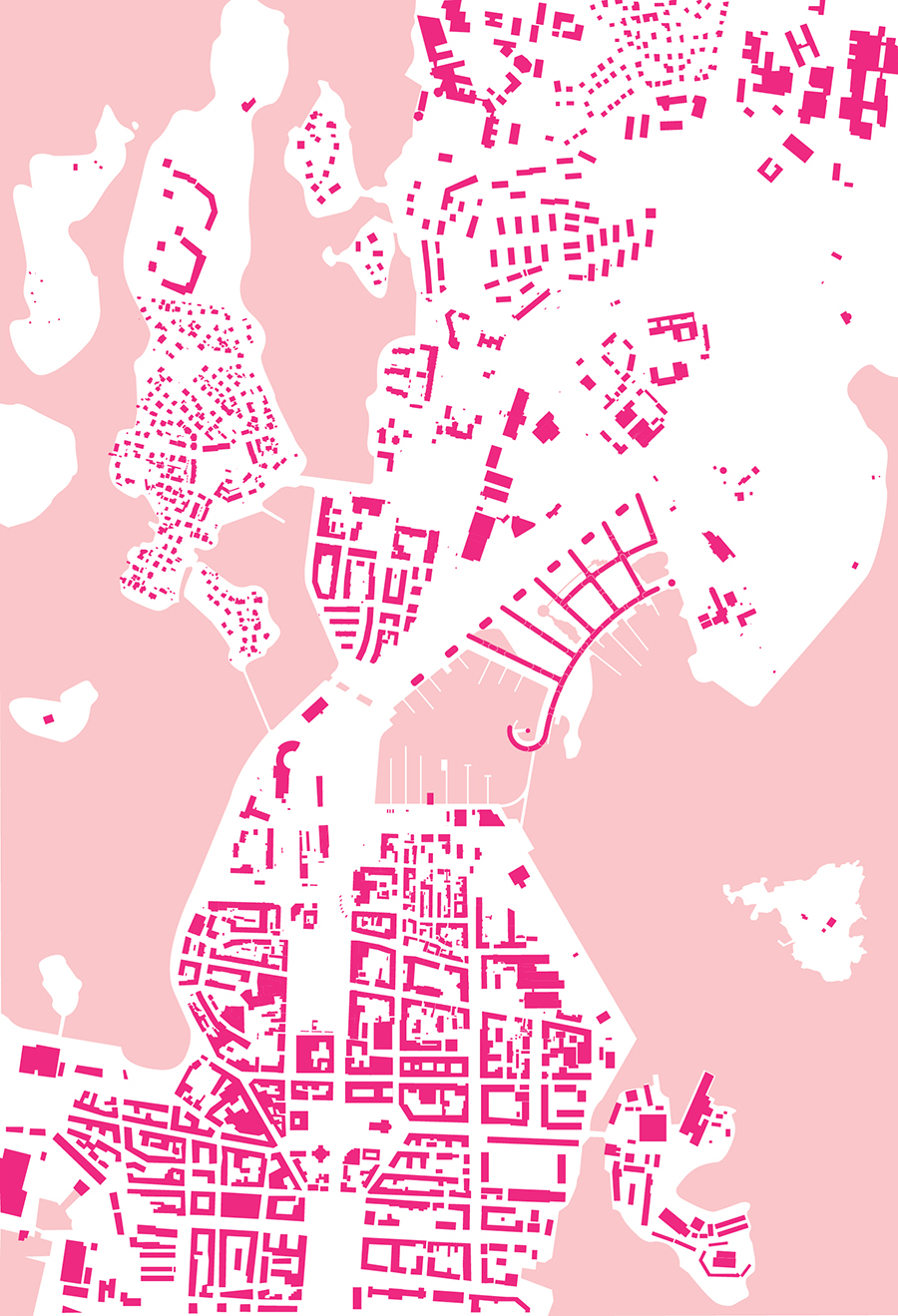
IN YOUR LOVING EMBRACE
The site has two aspects: a long stretch facing the sea, in direct adjacency to the Karlskrona archipelago and the wind-swept and oftentimes sun-drenched Baltic Sea. The other aspect faces the historic central city, which in turn occupies yet another promontory. Whilst the comparison might initially be tempting, Karlskrona does not, in this sense, conform to the “archipelago-like” conditions seen in cities in the aftermath of WW2 (Ungers’ work on Berlin being an obvious example): rather than discrete “pockets” of development floating in a sea of traffic and water (an impression that can be mistakenly gained from an aerial photograph), Karlskrona is in fact structured by a strict sequence of spaces and rooms, wherein one discrete area is followed by another in adjacency to it. This sequence shifts markedly as one moves from south to north, from the baroque through the modern to a far looser landscape dominated by campus environments.
SUBDIVISIONS
In the contemporary Swedish context, by virtue of its extensive land holdings and the planning monopoly, it is the municipality that is the actor that can, literally, impose generosity on development projects. This is far from an idealistic statement: the instruments of the detail plan (detaljplan) and the design programme (gestaltningsplan), as well as those associated with the sale or leasing of land for development (markanvisning), make such a move possible. What is, however required, is design integrity: a strong enough bounding figure that can “hold” the architecture to come, pushing it gently in the direction of a “good life” for everyone.
