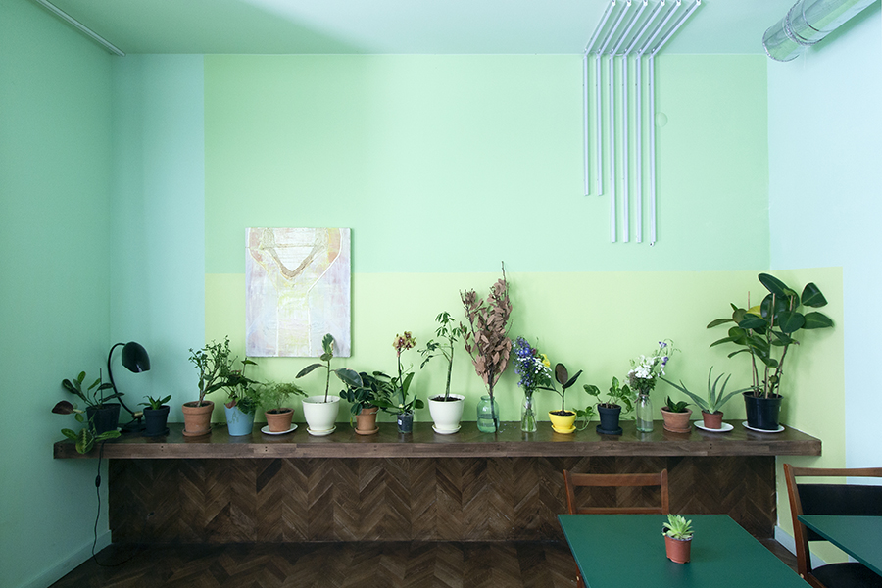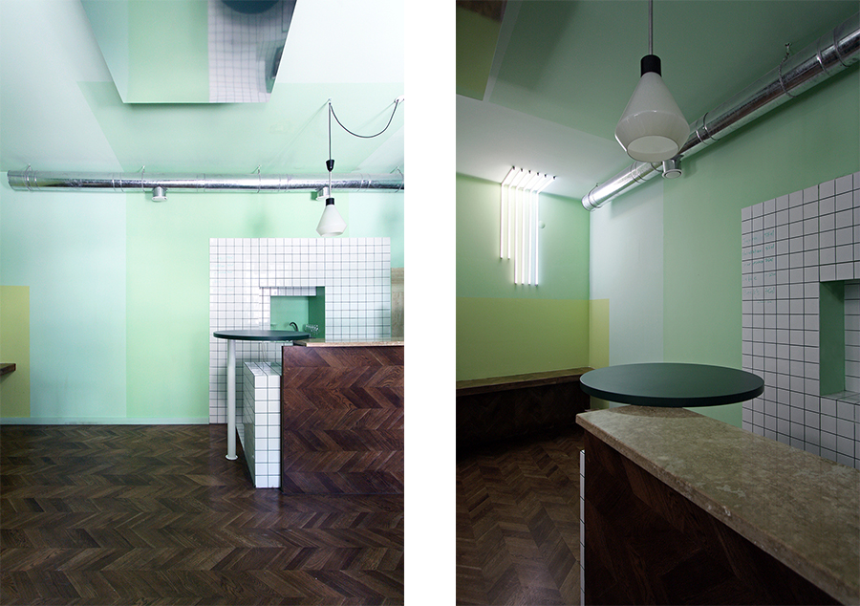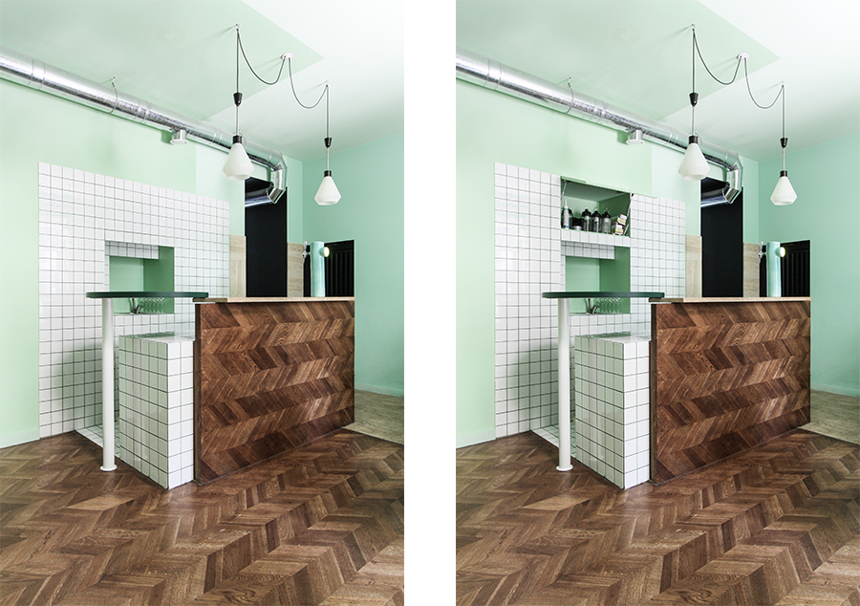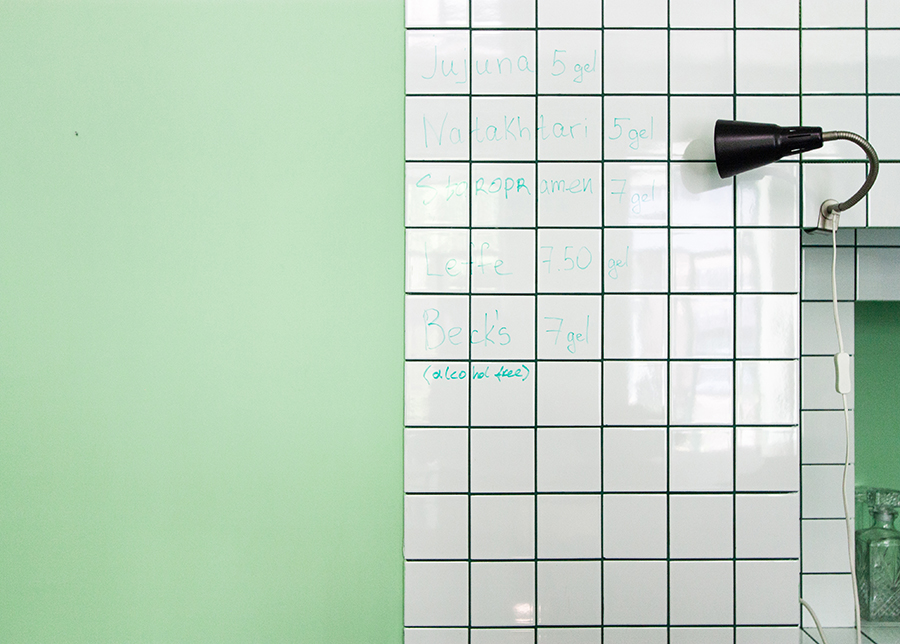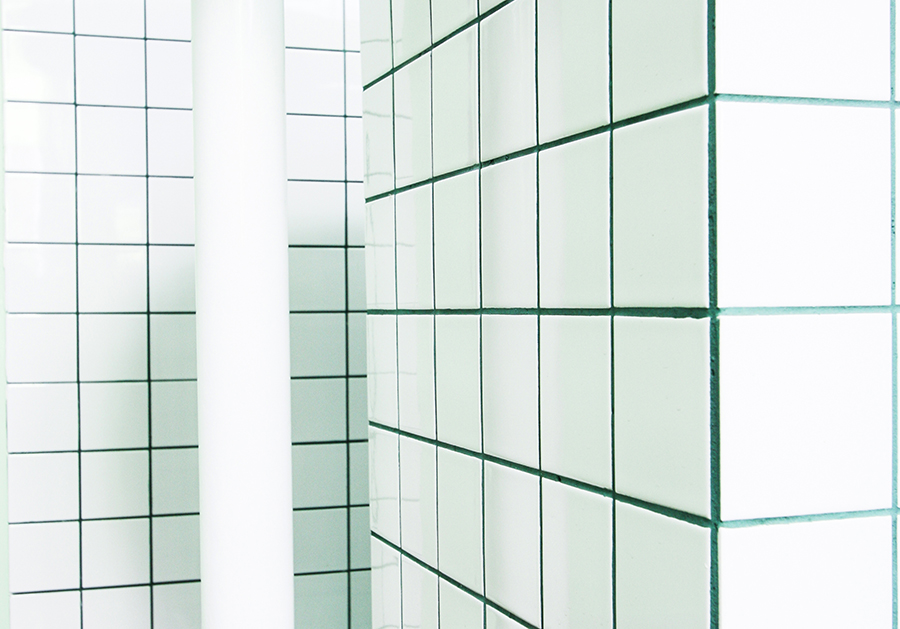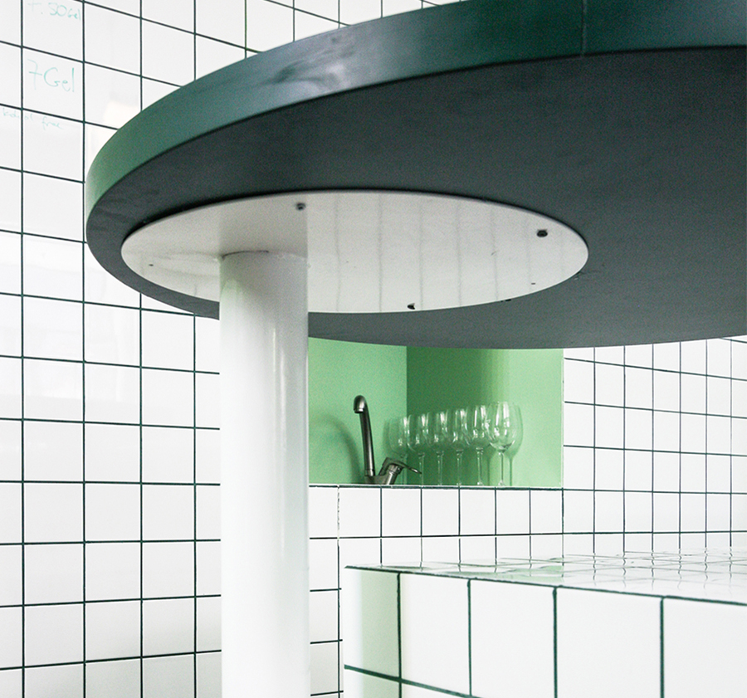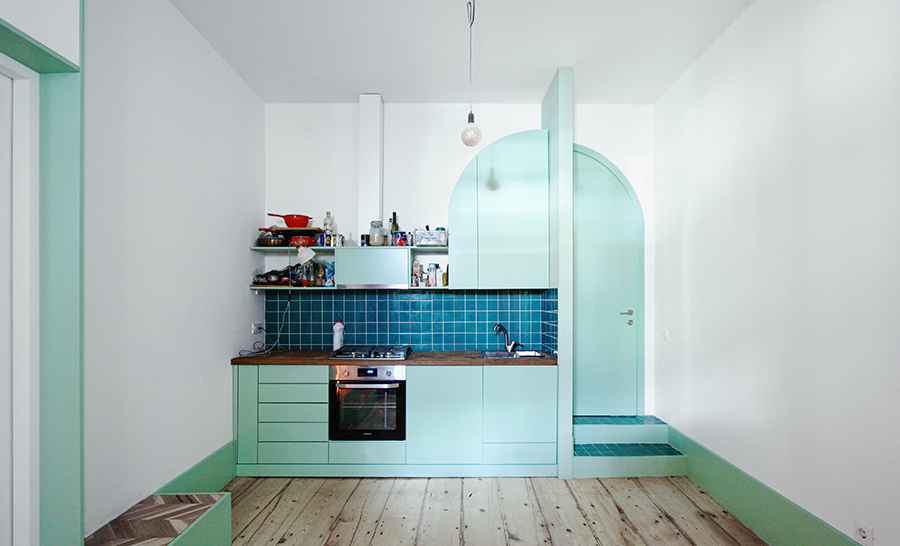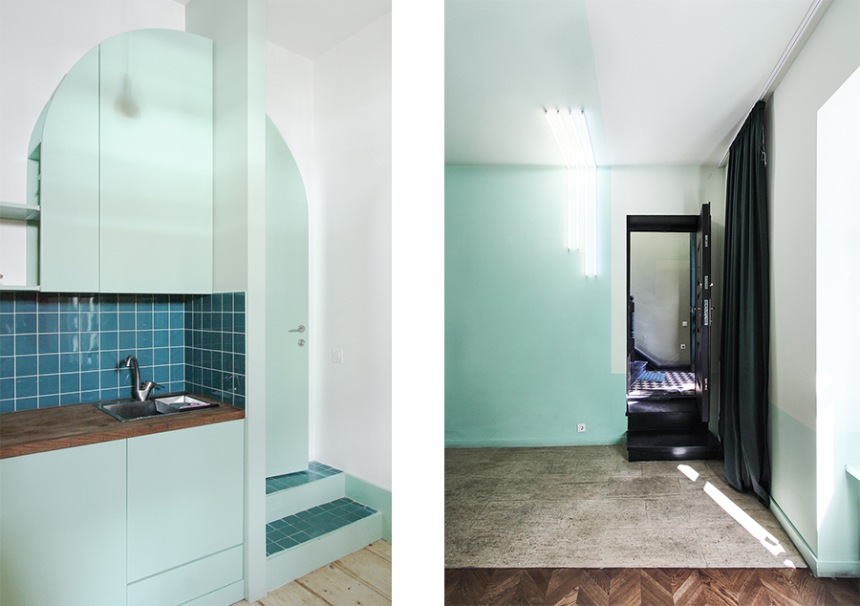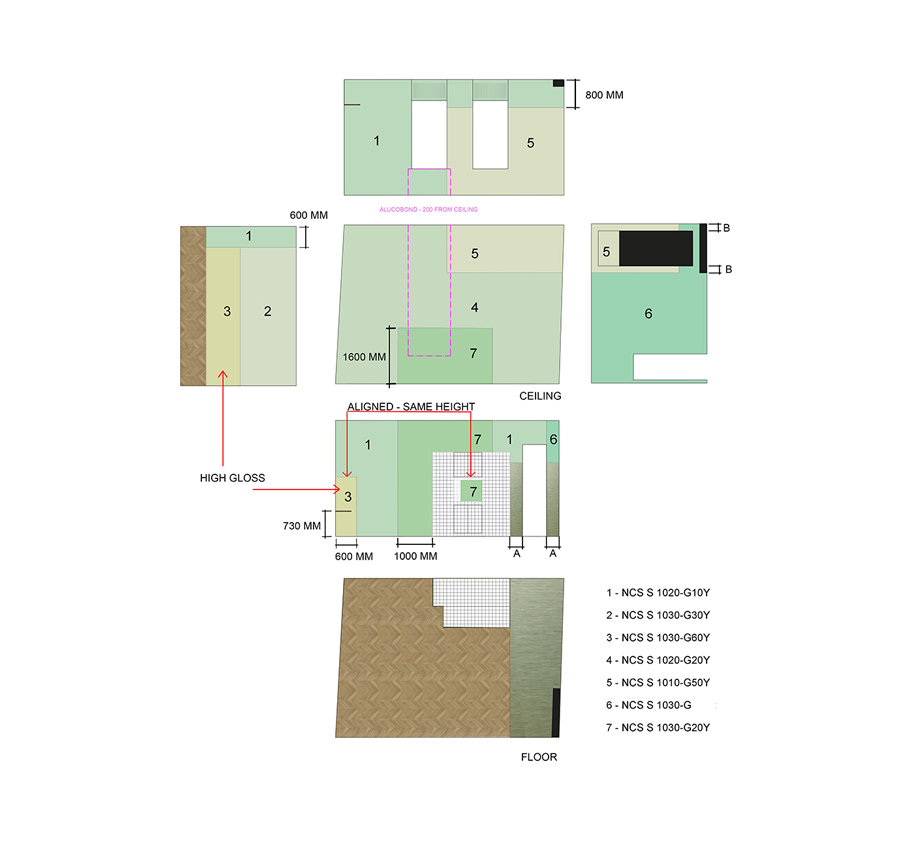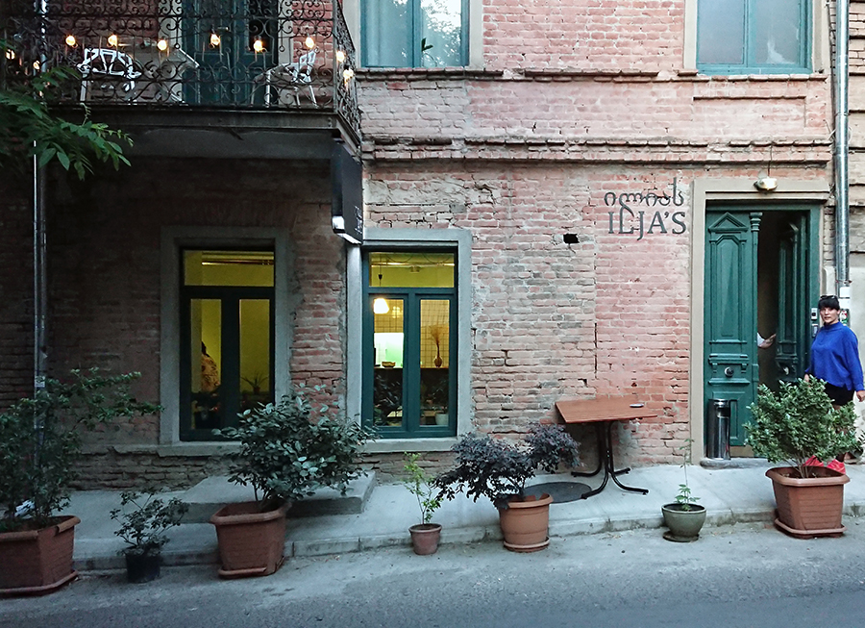ILJA'S
HOTEL EXTENSION WITH
A BAR AND APPARTMENT
TBILISI, GEORGIA, 2018-19
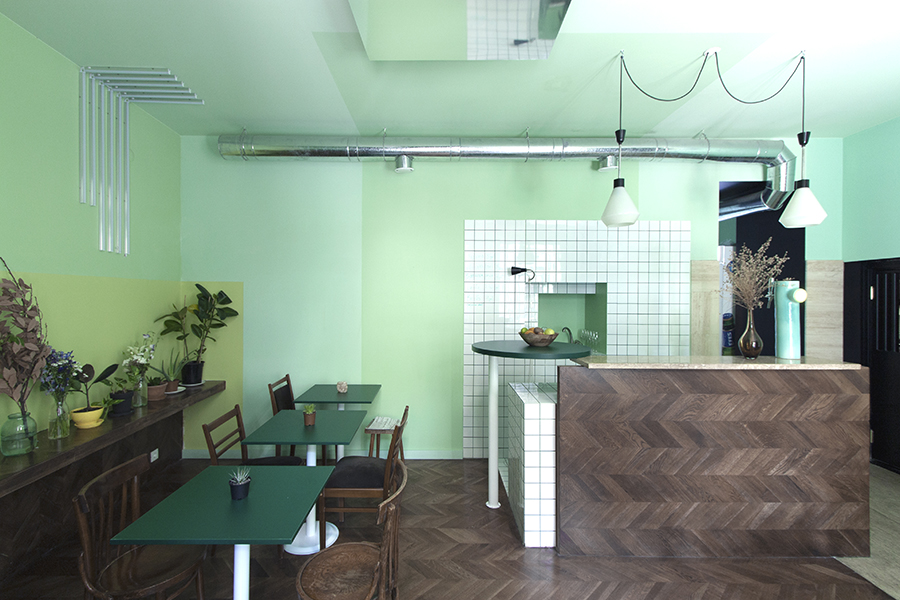
Occupying part of a heritage-listed building in the neighborhood of Vera in Tblisi’s inner city, Ilja’s is a tiny, boutique hotel named after its owner: the effervescent 35-year-old Swede, Ilja Stenberg, who has run the hotel for the past 3 years. When the apartment below the hotel was put up for sale, the Stockholm-based architecture office Secretary was brought on board to think through how a new, much-needed additional space might be created at street level.
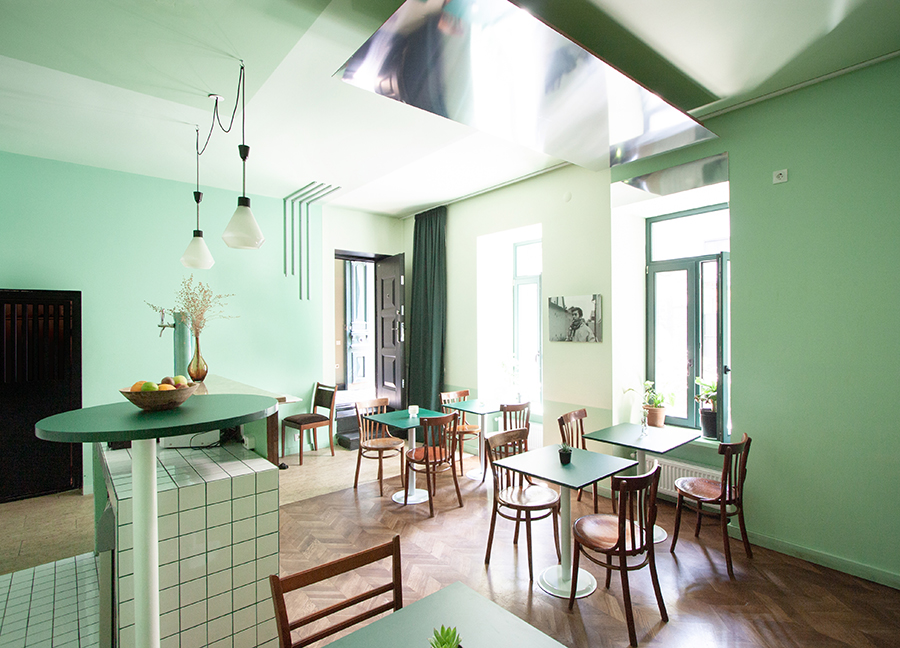
The limited space of the hotel’s new ground floor needed to accommodate multiple—and not naturally complementary—functions. The hotel needed a bigger breakfast room, with an adjoining kitchen and restroom, which could also function as a café during the day, and a bar at night. Beyond these public functions, a private staff apartment should also be created, which would connect to the hotel yet also provide privacy and a sense of home for a hotel employee. Working with the small space—in total, the extension would comprise of only around 60 square metres—and a limited budget, Secretary approached this tight and complex jigsaw puzzle as a 1:1 experiment in the superimposition and overlapping of surface treatments, spaces, functions, and rhythms.
The 28-square-metre apartment faces the shady space of the rear courtyard. Through the new design, the former kitchen of the old ground-floor apartment is converted into a bedroom with a window onto the courtyard. The new kitchen, now relocated to the other end of the apartment, acts as a buffer, demarcating and thickening the threshold between the private apartment and the public part of the hotel. The large room facing the street, which now accommodates the breakfast room, café, and bar, had to be totally stripped: as a result, dividing walls were removed, and the ceiling totally rebuilt. A small commercial kitchen is tucked away under a staircase, and storage is likewise provided in small pockets: beneath the bar and in the niche created by an old doorway.
In order to keep costs down, Secretary investigated how to make the most of local Georgian construction methods. Labor costs in Georgia are significantly lower than in Sweden; industrially manufactured materials and components, on the other hand, can be more expensive. These logics led to a decision to be ever so slightly superficial. In this spirit, different shades of colour, through bands of paint applied to the walls and ceiling, are used to define and divide the limited space. These tonal shifts are reflected in the overlapping of basic geometric shapes and juxtaposed surface treatments. The material palette of the existing, heritage-listed hotel spaces above are also present here. The rooms of the existing part of the hotel are beautiful, they make the best of high ceilings and dark wood finishes to produce an elegant, masculine aesthetic.
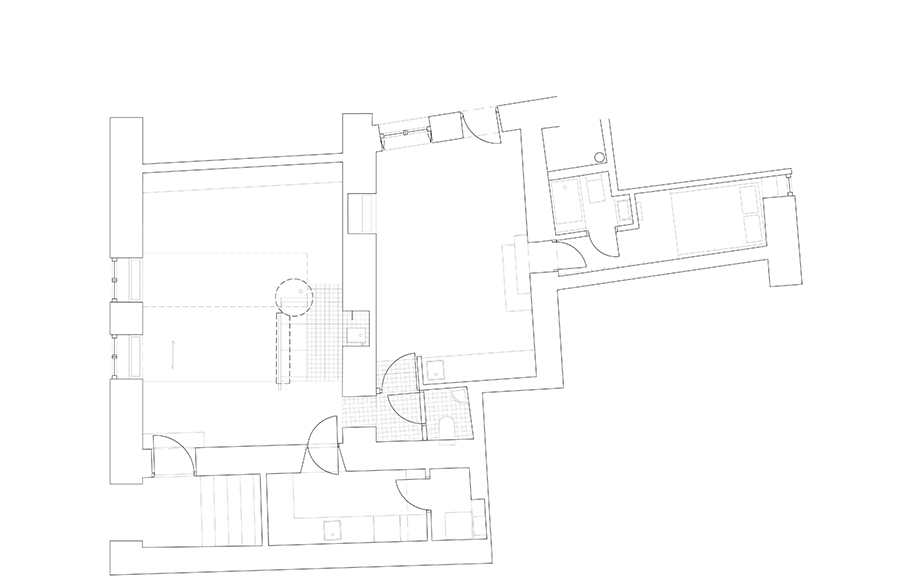
In the lower, lighter spaces of the new floor, Secretary decided to drop the seriousness and entertain a little joyous ambiguity. Taking cues from the hotel’s enigmatic owner, we decided that on the ground floor, these more somber materials—along with a series of normally static architectural elements—should be given permission to lighten up a little, and even to misbehave. As such, while borrowing extensively from the heritage-listed parts of the hotel, Secretary’s new design allows materials to slide, fold, and slip, to be two things at once, or to be in two places at once. The floor becomes a table or a bar or bench, colors trespass across divisions in the space, and the bar facing continues across the floor. A mirror wall becomes a mirror ceiling, helping to reflect more light into the space. Lighting was used to create a space which could be dark and cozy or light and fluorescent as the mood takes it, in line with the many tasks it is expected to perform over the course of a 24-hour period.
The space of the private apartment is treated very differently: here, a turquoise finish is applied to all of the new wood detailing, including the kitchen. The kitchen traces the line of an existing structural archway, clearly delineating the space of threshold. The wood flooring from the rest of the ground floor is also used in the apartment but given a very different treatment; the white walls and unpigmented, lacquered wood floor provide a more neutral palette to relax within after a day’s work in the hotel. The apartment is hidden, private, and domestic in character.
Facing the leafy residential street outside, Ilja’s Hotel’s famous Sunday brunch, the plentiful glasses of jujuna (a local sparkling white wine) served at the bar, and the comings and goings of its guests all make sure that the activities of the café and hotel overflow the small space onto the sidewalk and street. This tiny interior is many things at once, depending on the time of day or night; this spirit of sociable transgression is something that the interior actively encourages through its willingness to experiment with thresholds, slippages, and a little (architectural) misbehaving.
