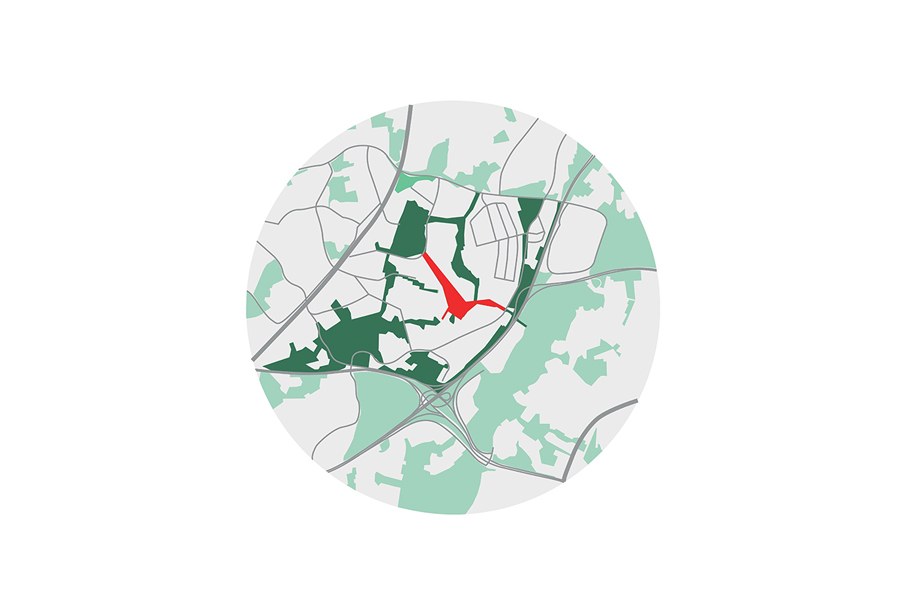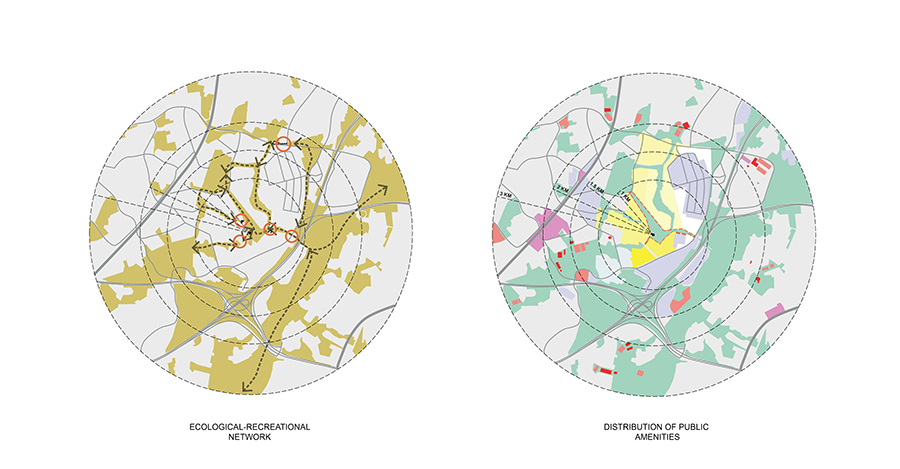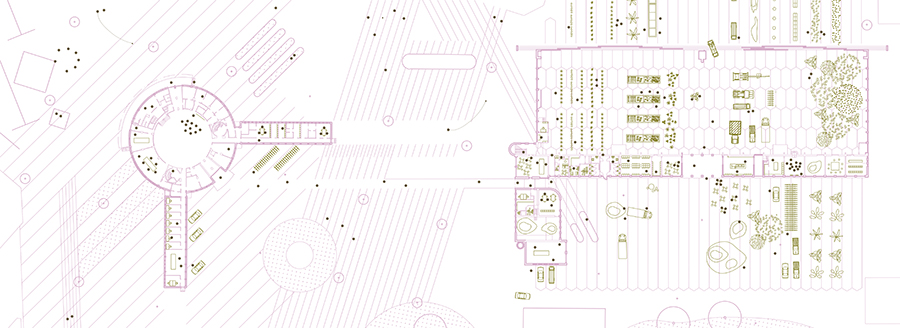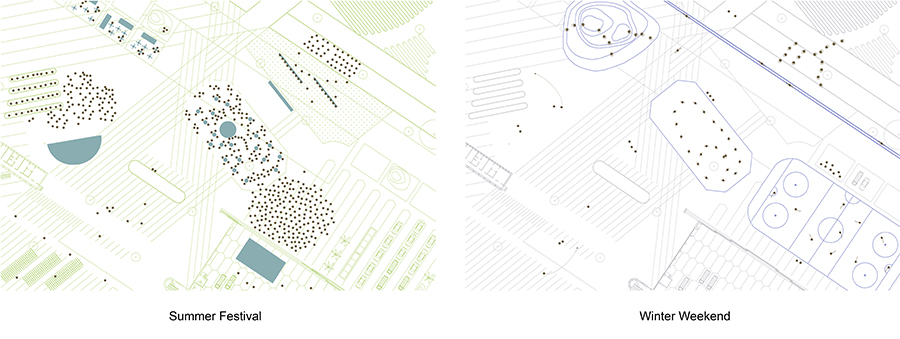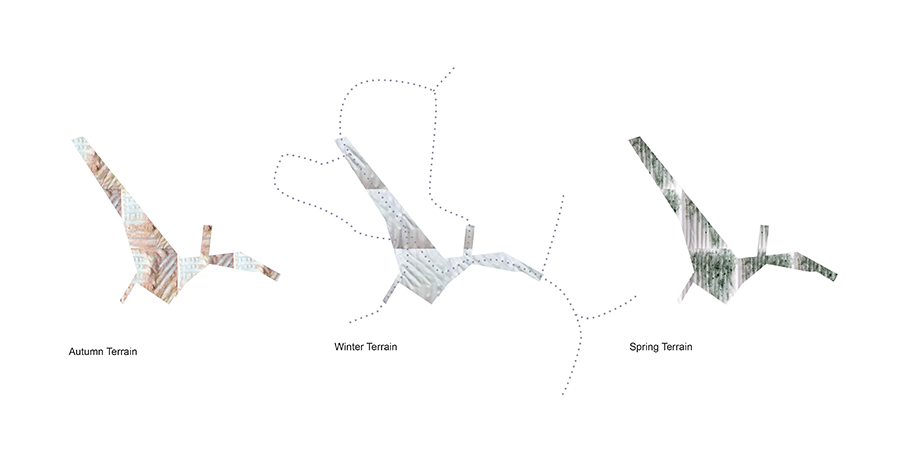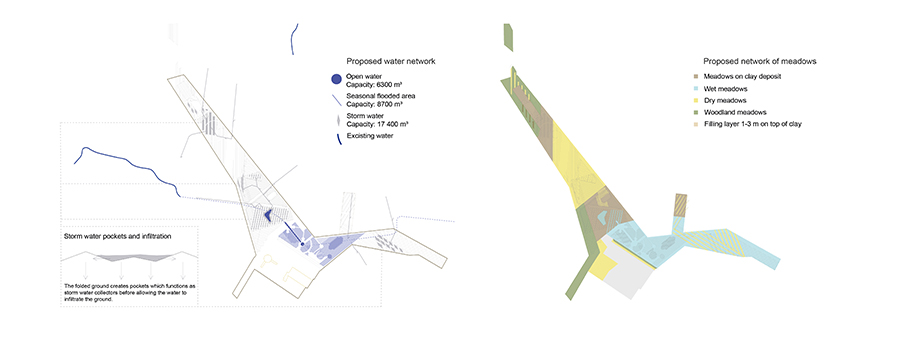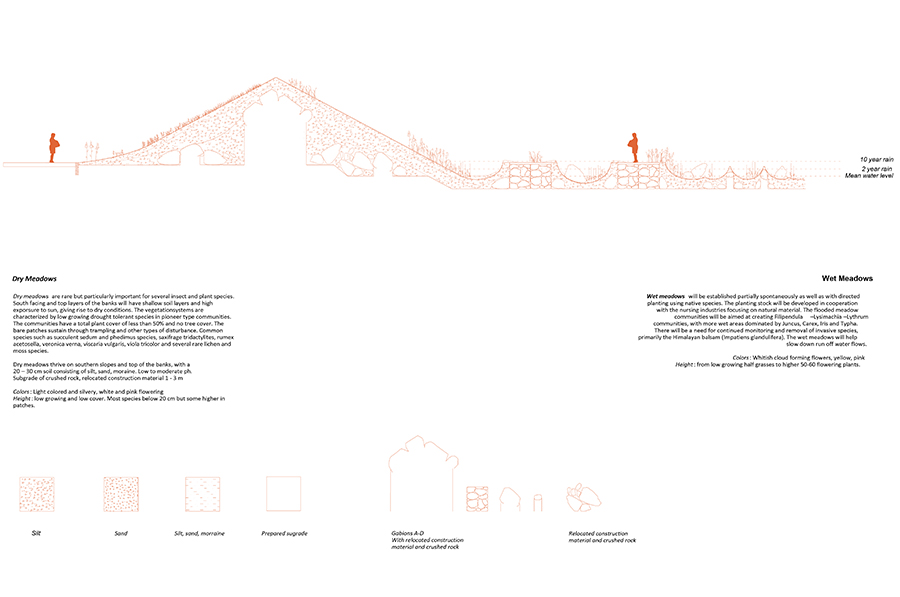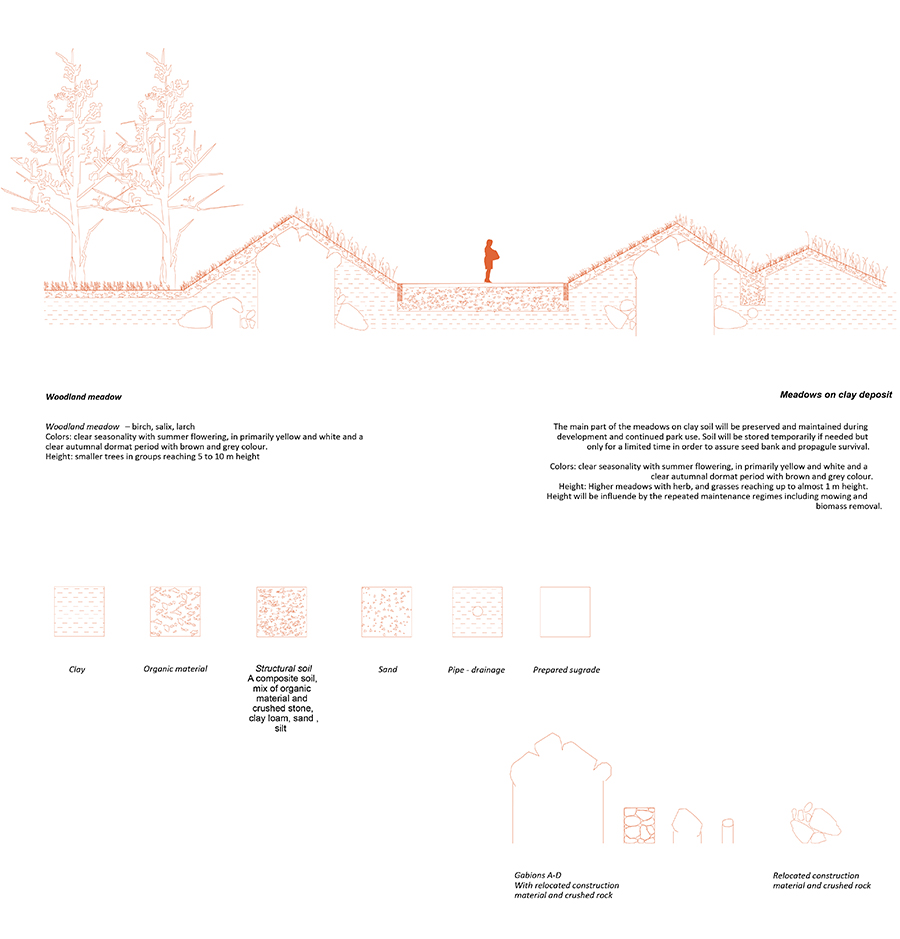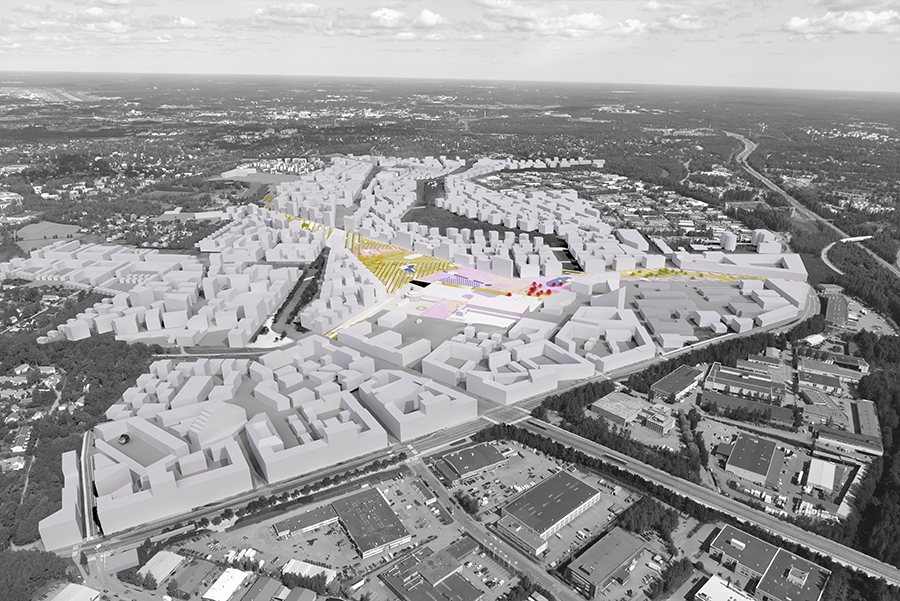EARTHWORKS
A NEW PUBLIC TERRAIN
FOR THE LENTOASEMANPUISTO IDEAS COMPETITION
WITH BRRUM
HELSINKI, FINLAND, 2021
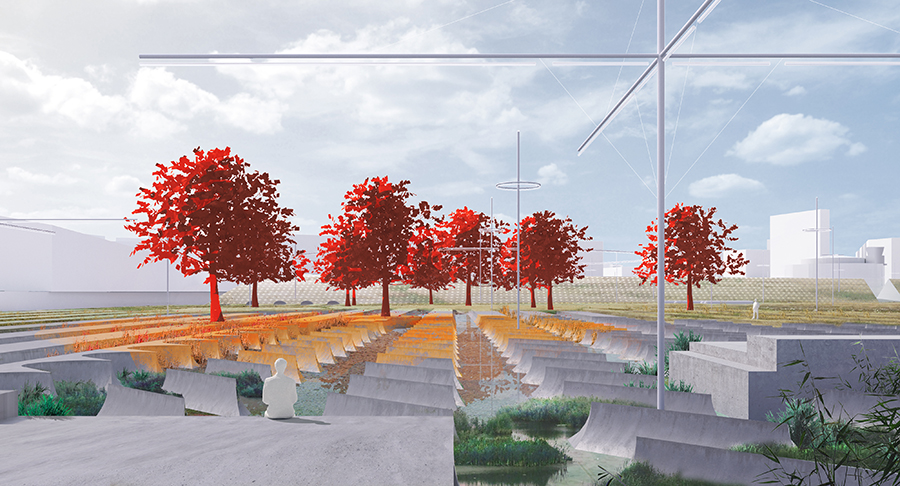
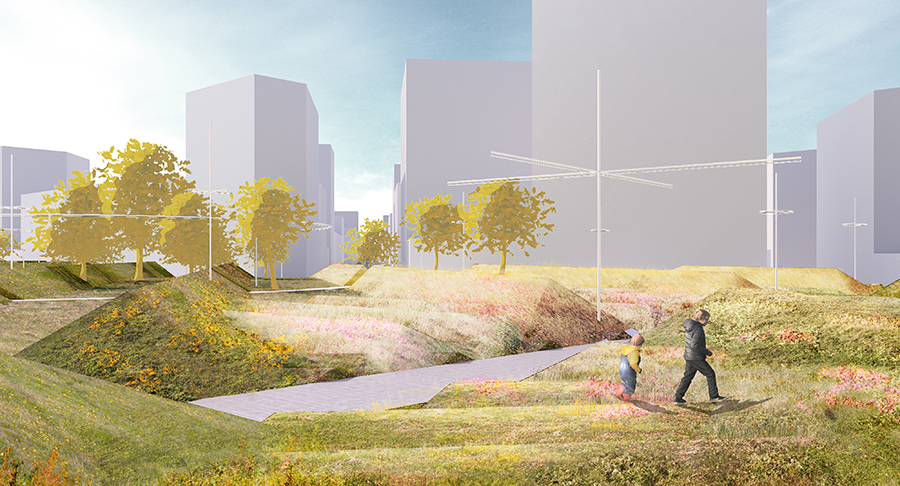
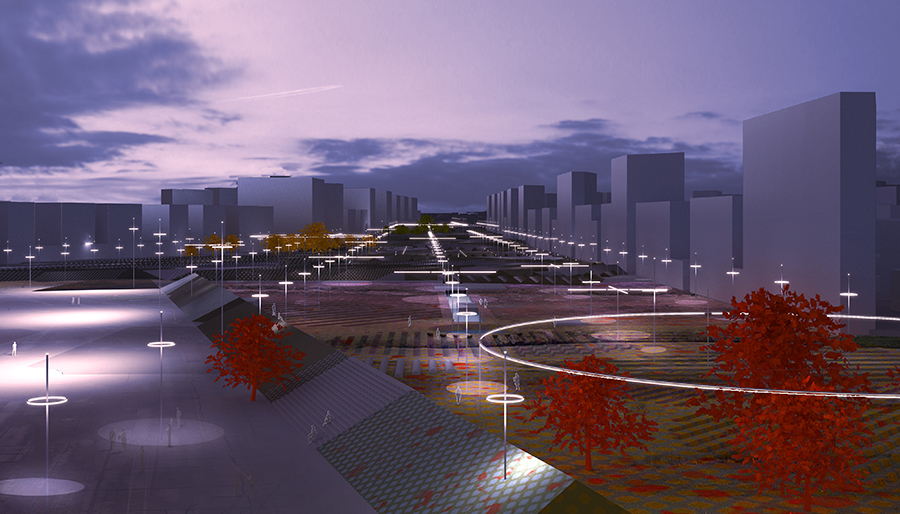
New relationships to landscape, ecology, leisure, work, and each other are required in the pressurized environment of the 21st century.
EARTHWORKS proposes the construction of a new social and ecological terrain upon the old airfield at Malmi Lentoasemanpuisto. Formed by earthern ramparts, lush meadows, programmable surfaces, a network of pools, dams, and tracks which take visitors through a landscape that feeds the body, the imagination, and the earth itself.
EARTHWORKS is a collaboration between Secretary and Stockholm-based architecture practice BRRUM. Submitted as a proposal for the Lentoasemanpuisto Ideas Competition hosted by the city of Helsinki, it responds to the call for a new recreational landscape to replace the old airfield and form the public core connecting the 13 500 homes currently planned for development in the Malmi Airport area.
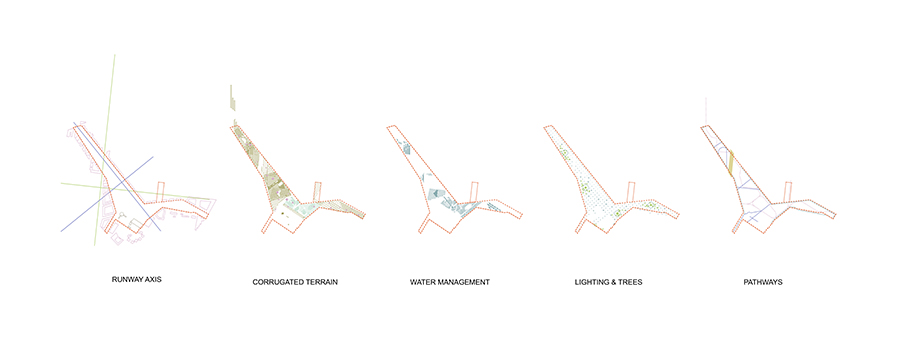
A NEW TERRAIN
The world was not always flat. The product of the geological formation of a given landscape, “terrain” is not static but rather forms over long periods of time: River valleys havn’t always been that way, rivers can change their course; the glaciers that formed the ridges that run as forested bands through Malmi Lentoasemanpuisto, the surrounding area of Malmi, and across Helsinki ceased to be glaciers hundreds of thousands of years ago and instead became ridges. To design a terrain, or to engage in earthworks, is to introduce a radically shorter timeframe than these natural processes, and thus to enter the Anthropocene (the era of manmade geology), but not on the terms of climate change and environmental destruction.
EARTHWORKS proposes a new terrain for leisure and ecological experimentation in an optimistic act performed in the spirit of ecological maintenance.
Terrain is a powerful concept for architects. In warfare, capturing particular types of terrain—higher ground, for instance—gives a tactical advantage (architect Eyal Weizman describes this as the “vertical dimension” of landscape). The invention of the elevator in the late 1800s enabled New York property developers to create such advantages from scratch, multiplying and stacking storeys, and making enormous profits in the process (as architect Rem Koolhaas notoriously notes in relation to Manhattan). Pier Vittorio Aureli and Martino Tattara argue that level ground “reinforces the contrast between the interior and the uneven topography of the outside landscape” and that this is the reason for its symbolic and ritualistic significance for architects, from Le Corbusier and Mies van der Rohe to Aldo van Eyck.
EARTHWORKS turns the old tradition of erasing the ground in order to create flat surfaces on its head, by erasing flatness in order to produce terrain.
This requires careful preparation of the ground. The proposal does this through a folded terrain of “ramparts”—a historical term for a bank or berm of earth, which etymologically refers to the preparation of a ground for defence during seige. These ramparts make use of rubble from urban development actvities on site and from across Helsinki. Like the wrinkled skin on a bulldog, the folded surface multiplies the surface area without losing contact with the ground, increasing the park’s area by 20%. The multi-directional lines of the ridges, which were designed using a rasterization technique, follow the axes of planned streets and sun angles, providing multiple solar aspects and heterogeneous conditions for plants that vary in sun exposure, material, climate, habitat, and degree of disturbance. The park has been zoned by way of four key vegetation types—woodland meadow, dry meadow, wet meadow, and meadow on clay—which have been selected in order to complement local biotopes within north-east Helsinki and reflect these conditions. Hydrologically, the overall structure created by the terrain—both the ramparts, indentations, and permeable hard surfaces—channel flows of water, with the ditches between ramparts, as well as the interior structure of the ramparts themselves, acting as retention basins capable of storing water in flood conditions. A series of dams accommodate 6,250 cubic meters of water, with the wetlands taking care of another 15,400 cubic meters.
EARTHWORKS provides a solidly researched foundation for the development of biodiversity, through the establishment of diverse plant species and ecologically important biotopes.
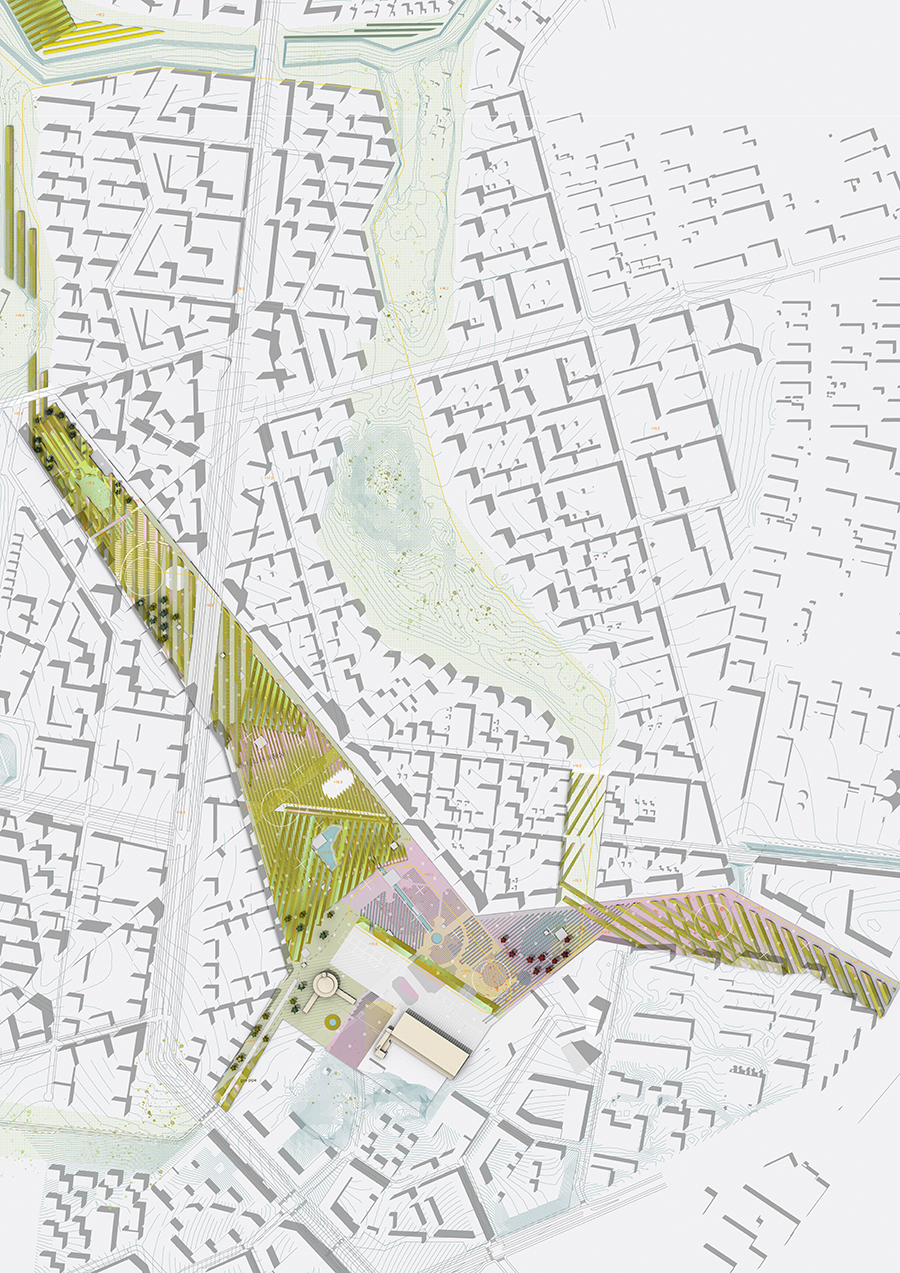
IMAGE AND MEMORY
Citing the example of the “plastic sea” of greenhouses that characterize the mediterranean temperate zones, Clara Oloriz Sanjuan comments that “...most of what we today refer to as landscapes are rather produced and not designed in the sense that the English garden or Versailles were”—rather, she argues we are surrounded by “consequential” landscapes. These are landscapes which, she explains, are “not designed as explicit visualisations of anything. Their appearance is a contingent effect of processes and techniques of production.”
EARTHWORKS is unique hybrid: it is a highly productive landscape, ecologically, but it works intentionally with visualisation and symbolism.
Terrain forms an image that changes throughout the year. The ramparts of Malmi Lentoasemanpuisto are designed using a technique called “rasterization.” Not always used to describe digital images as they are displayed on screens, etymologically “raster” is related to “rastrum” and takes its name from an agricultural device of mixed character, a pitchfork-like rake used to break up soil in a pattern of parallel lines. The use of the term raster in computer graphics can be attributed to Philo Farnsworth, who took inspiration from the agricultural activity of “plowing” fields in parallel lines when developing the raster technique used in electronic television screens. The rastered design creates a sense of vastness at eye level and from the air. Like waves on a choppy sea or the rows of trees in an apple orchard, the linear form of the ramparts give a sense of spatial depth and distance. In-between the ridges, small pockets of intimate and protected space are created.
Whether blanketed with snow or with meadow flowers, the undulating terrain of EARTHWORKS forms an ever-changing scene when viewed from the apartments and streets that will surround it, at the same time retaining a unique identity as an object of landscape design and as a space to inhabit.
The pleated terrain is intersected and superimposed by a second layer of networks of circulation (walking and skiing paths), lighting (on large decorative X-shaped pillars), plattforms, and kiosks/pavilions, which provide visitors to the park with a practical system of orientation and facilities. These take their cue from the built heritage of the airfield itself, providing a memory of the space as it once was. Sylvia Lavin has written recently about the capacity of planting regimes to implant symbols and spaces within landscape, preserving them over time. She gives the example of a landscape garden plan drawn by architect Gabriel Pierre Martin Dumont in 1769, wherein trees trace the form of St. Peter’s Basilica in Rome. Lavin reads this as an act of preservation by encoding symbols in the terrain. EARTHWORKS draws inspiration from this example, encoding the lines of taxi routes and stands for airplanes; the HELSINKI sign; and a baroque ruin (a fantasy figure).
The lines of the runways traced in lights across the site. In this way, EARTHWORKS takes care to remember the historical uses of the site, whilst it looks towards the future.
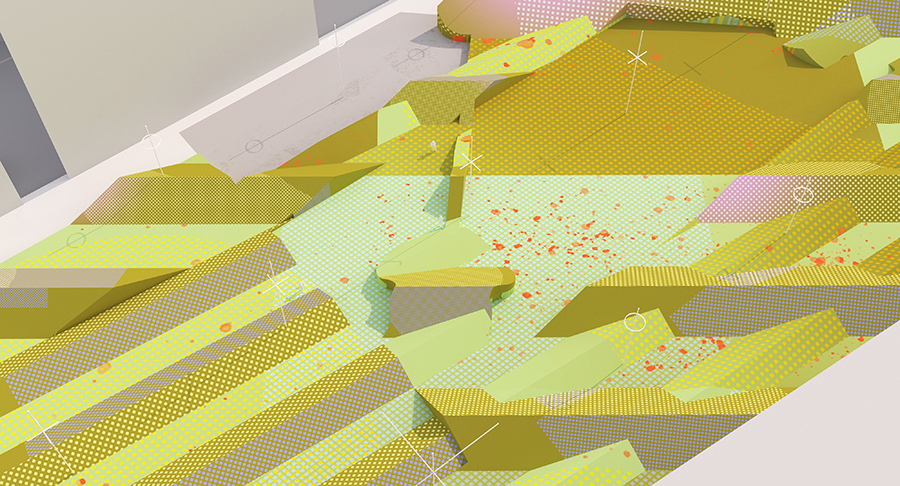
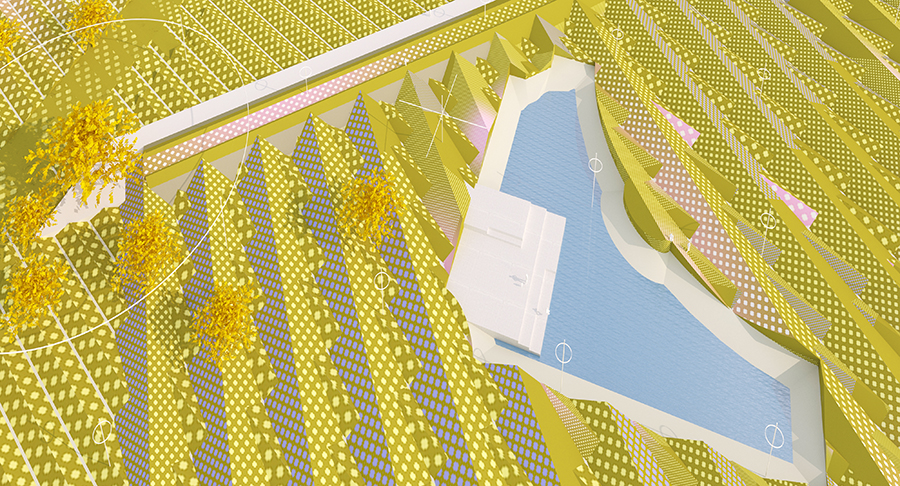
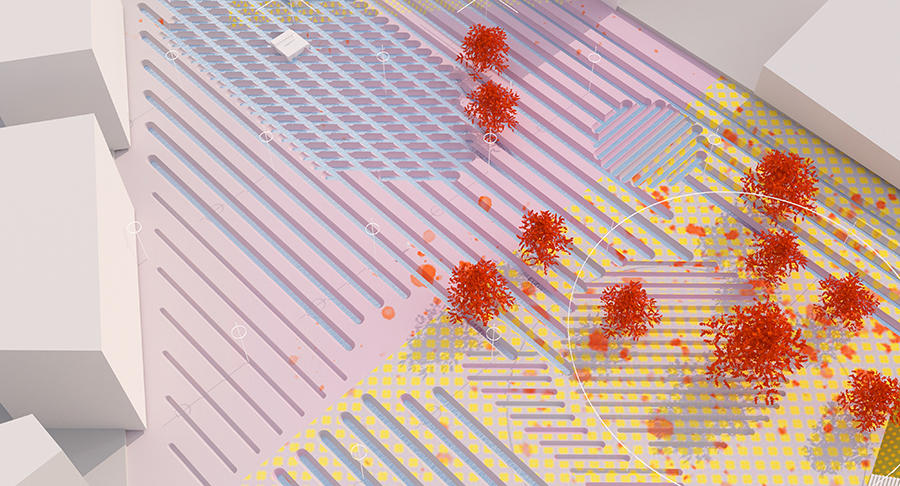
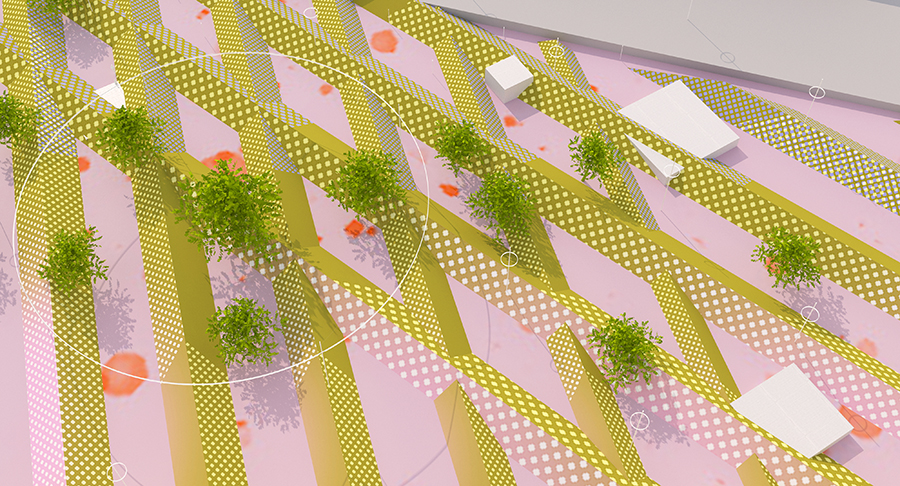
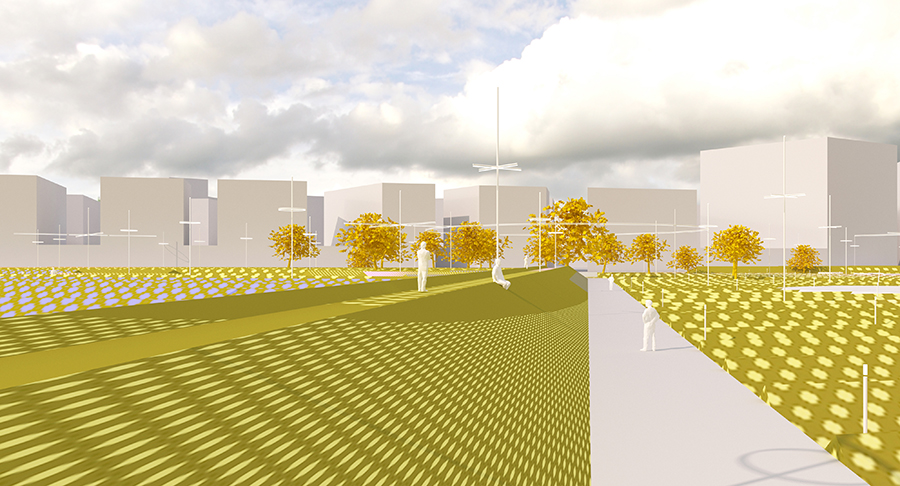
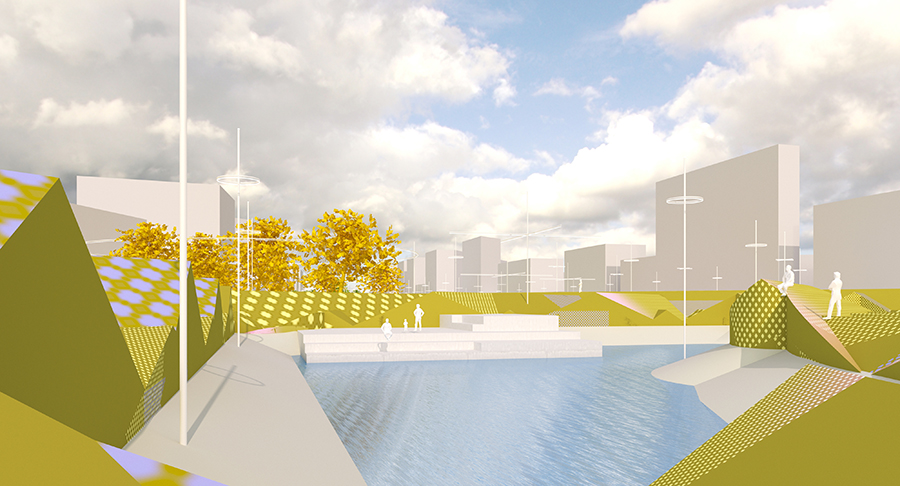
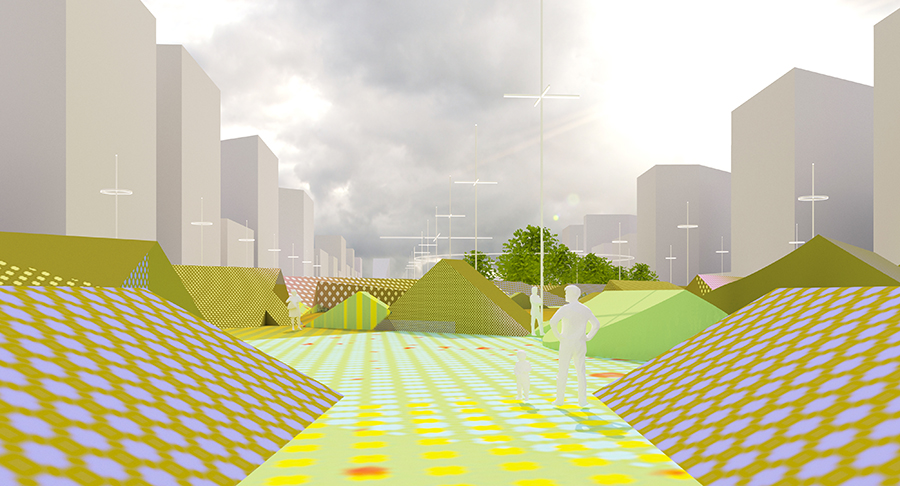
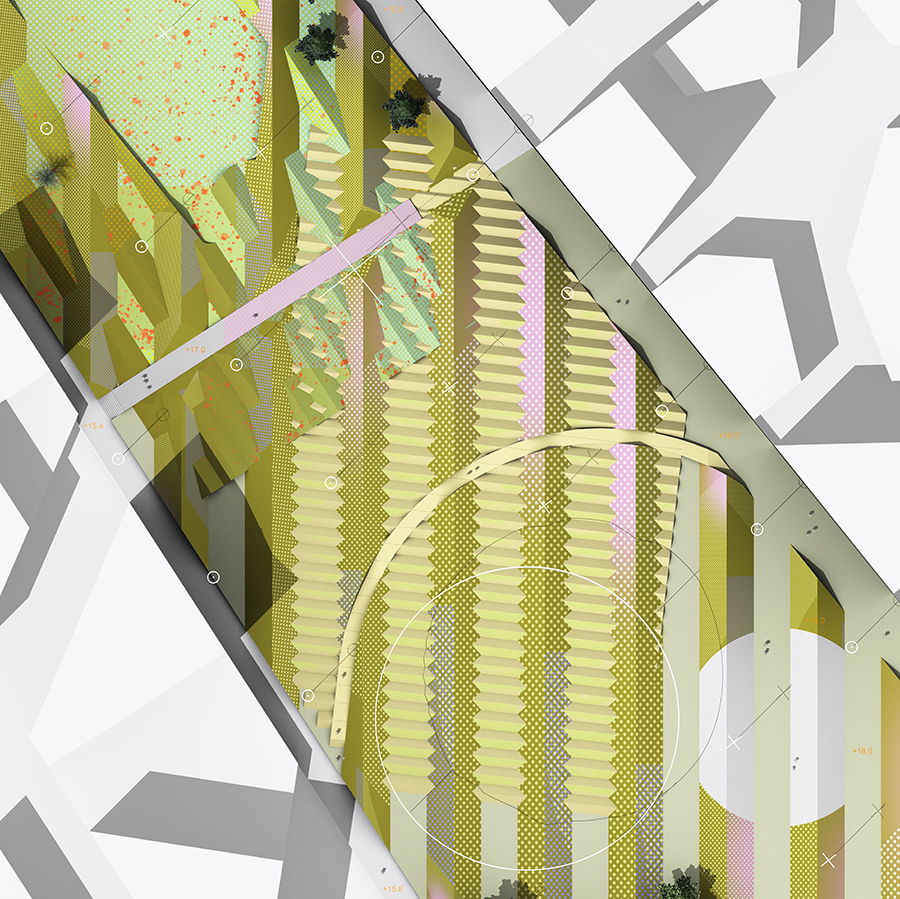
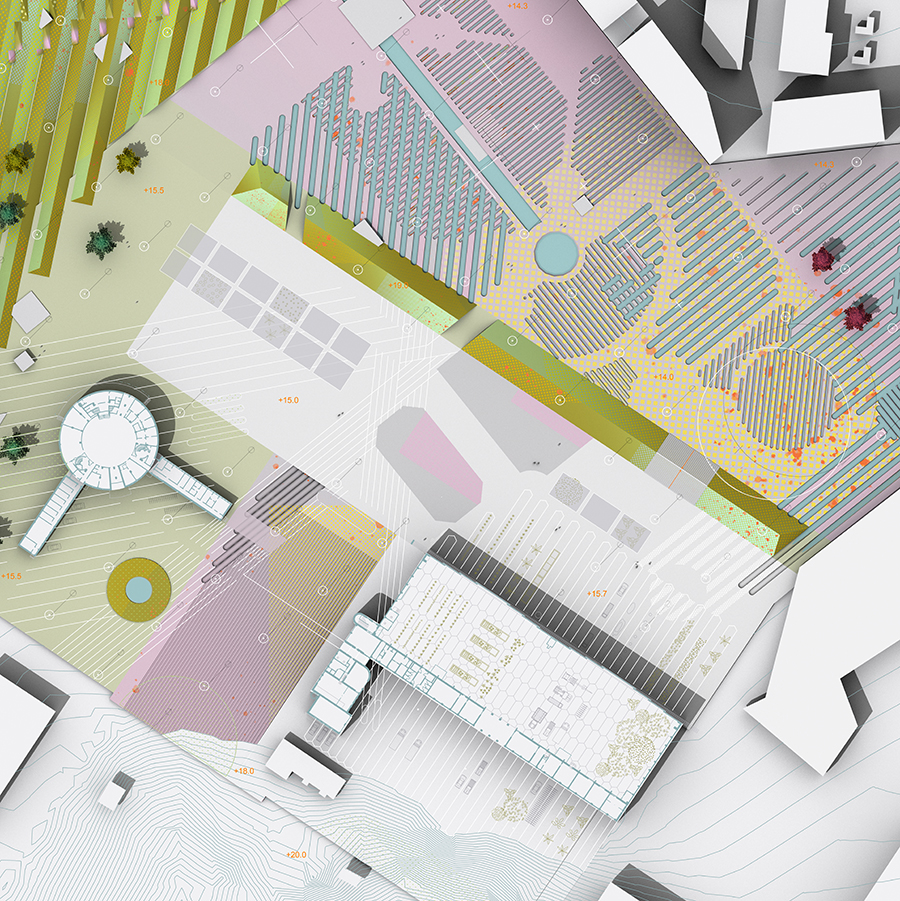
WORK AND LEISURE
We live in a time of radical change. The form and content of daily life in Helsinki is shifting; daily routines, schedules, expectations, and needs are becoming more fluid, intensive, and extensive, as the relation between “home” and “work” is being reformulated. Through the input of non-human actors (industrial robots, algorithms, video conferencing software), work is increasingly performed in hyper-optimized bursts of activity, often in front of digital interfaces and at a distance from collaborators and sites of material production. Connection and isolation. Surveillance and self-scrutiny. Uncertainty and optimization. In the face of these developments, new practices of coming together, of resting/rehabilitating the body and the imagination, and of relating to broader ecologies¬ are urgently required—the proposal responds directly to these challenges, daring to leave its surface unprogrammed.
To open up for the new, the yet unthought, the design rejects the now-exhausted idea that urban landscapes shall form flat, unornamented, unobtrusive, and anonymous backdrops for predictable programs of temporary events. The square, the park, the field: most of us have a lifetime of occupying these terrains, of performing their choreographies. We know what a basketball court and a football pitch expect of us; we know how a flea market on a carpark works; we know what a food truck can offer. Forming new social, recreational, and ecological practices require a new “ground”: a new terrain.
Through EARTHWORKS, the undulating landscape of Malmi Lentoasemanpuisto is envisaged as a space for experimentation with activities that do not yet exist, sports that have not yet been played, and social practices of gathering and exercising that stimulate the imagination as well as the body.
To make space is also a physical act of maintenance. Soils will be recursively moved and mounded, slopes and plots will be gardened by sowing seeds and planting vegetation by a team of gardeners. The biophysical structure of Malmi Lentoasemanpuisto will in this way be invited to interact and collaborate with the activities and rituals of users, natural processes, and management strategies. Involving the architectural disassembly and reassembly of grounds, interior grounds, ground as infrastructure, interior infrastructures, these alterations over time will form another layer in the process of rasterization. Acknowledging the importance of this work, the central flight terminal and hangar are dedicated within the scheme to research and work on ecological systems and gardening as an act of ecological maintenance. It is hoped that the expertise that is developed can see the whole site (all unbuilt areas and not just the park itself) as a field for experimentation. The embankments along freeways, and the open public landscape thus become a part of the park, as the surrounding area is developed.
EARTHWORKS is to form the central point within a larger territory of care, enriching its surroundings ecologically, socially, and culturally, over centuries to come.
